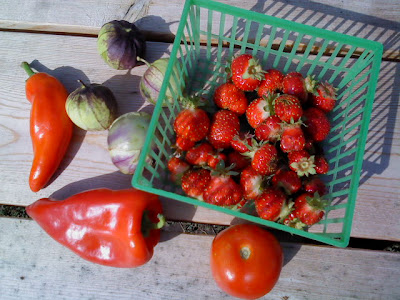One by one, we lifted the preassembled roof and wall frames into place and tipped them up to stand vertically. In other words, the building was built up through a process of horizontal stacking. Here Jack, Vincent, and John check the level of the first frame, while Dave starts to secure it at its base.

The first frame in place, framing the landscape.

The cantilevered benches are sandwiched and secured between the wall studs, so they are knit into the structure as it is erected. Below, Dave positions a bench member.

A view through two rough wall studs at the smooth bench surfaces as they begin to take shape.

At the beginning, work progressed slowly. We had four frames erected by the end of one day ...

... and six at the end of the next. Enough for Vincent to try out a bench for lounging.

One fine Saturday in early August: Darryl, Dave and John tip another frame into place...

... and continue to build up the benches.


At nine frames ...

... the interplay of the various structural members begins to become apparent.

John, Dave, Bob, and Jack get ready to pull another frame up into place.

Twelve frames ...

... and one can begin to get a sense of the patterning of light and shadow that will fall inside the space.

Here is a view of the pavilion from the garden, framed by magnificent August sunflowers.

At the north and south (pictured below) ends of the building, four wall studs are laminated together to make a column, reinforcing the structure against high winds. Bob, Jack, Amanda and John lift the final frame into place, while Devon and Dave use ropes to help lift and steady it. Since the cedar is quite light, this wasn't quite as hard as it might look!


Below, a tranquil Saturday morning sitting on the bench and looking over the valley. (Photo Darryl Nunn)






















































